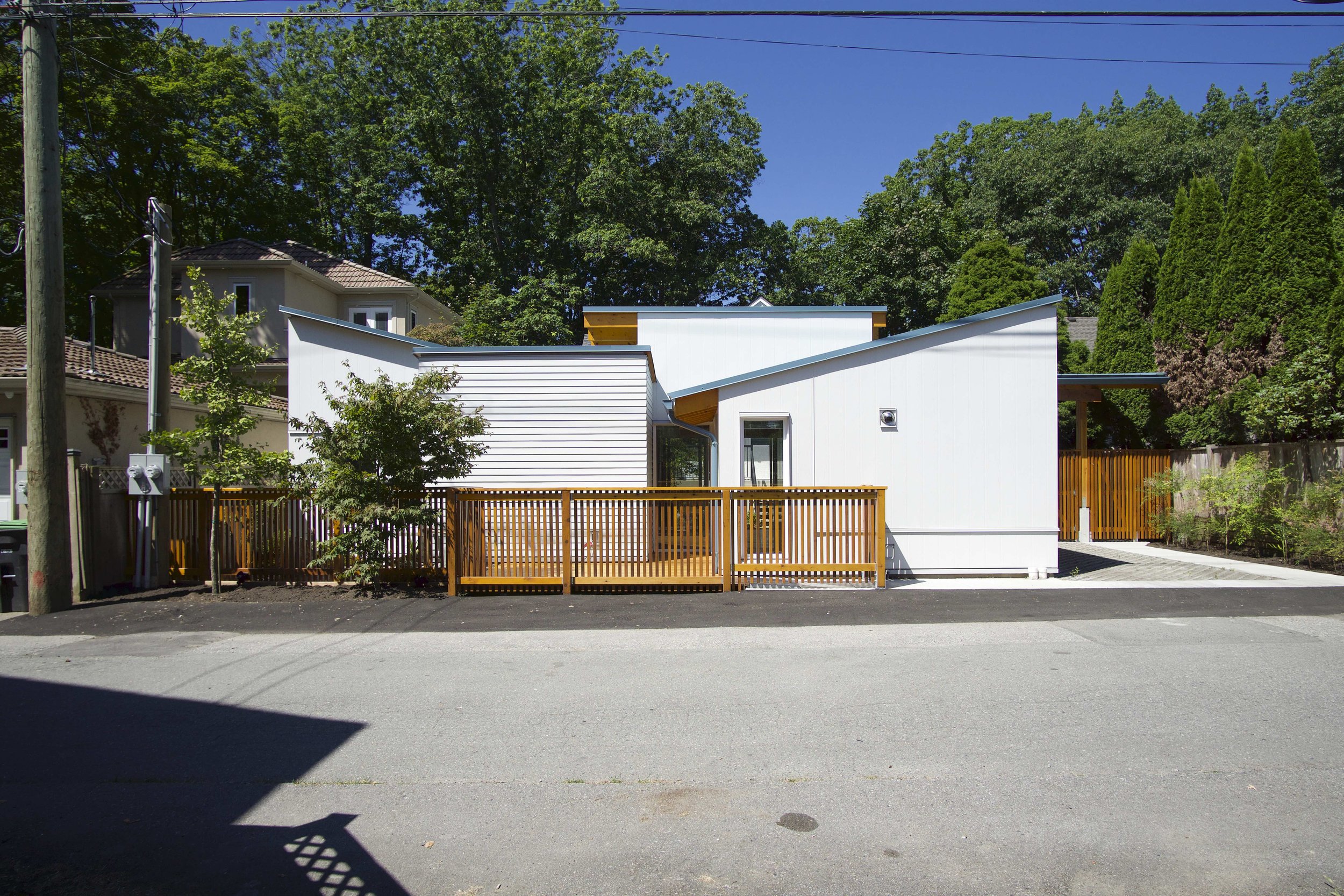Rinkyo Laneway House
The Rinkyo Laneway House (LWH) accommodates three generations on one property. Designed for the father to live safely and comfortably as he ages, while staying connected to his daughter's family in the main house, the project site is nestled within a lush tree canopy, common in Vancouver. The LWH's six volumes, each representing a room, creatively play with colour and rhythm to complement the natural surroundings and neighbourhood charm.





Each room is a unique volume, strategically shifted to create spaces for gardens and patios. These areas are seamlessly linked with the interior through spacious openings, effectively erasing the boundary between indoors and outdoors.
Mimamori sightlines were incorporated, enabling the daughter to check on grandpa in the living room, while grandpa observes his grandson playing in the yard. Several barrier-free access points facilitate caregiving for grandpa and establish a loop to encourage the grandson's interaction and play around the LWH, fostering more time together.

A Japanese tsuboniwa garden was positioned near the laneway, serving as a conversational focal point for grandpa to connect with his neighbours. The covered carport/bbq area extends to the street, forming an inviting space for gatherings.

Our aim for the Rinkyo laneway house was to transform the laneway from a mere service road into an attractive and engaging space, redefining its purpose and creating a welcoming frontage that connects with and involves the laneway, effectively converting it into a pedestrian-friendly network.

Rinkyo Laneway House
Vancouver, BC
Location
Multi-Generational Housing
Industry
Private Family
2021
Year
Client



